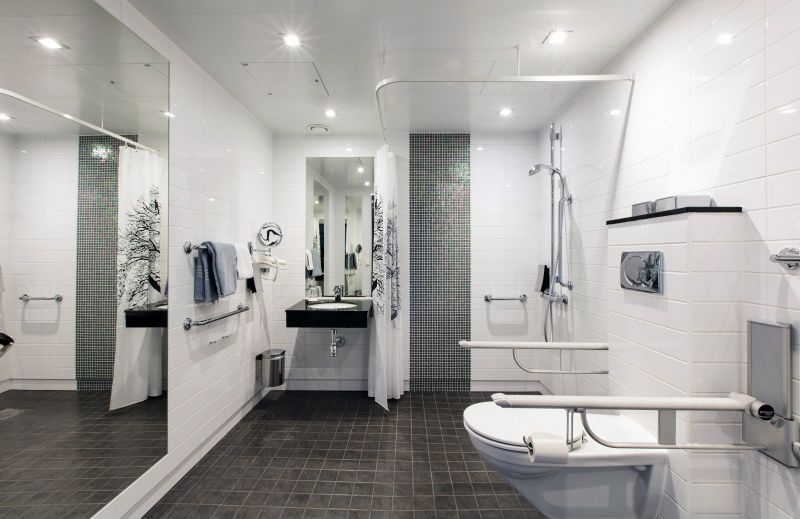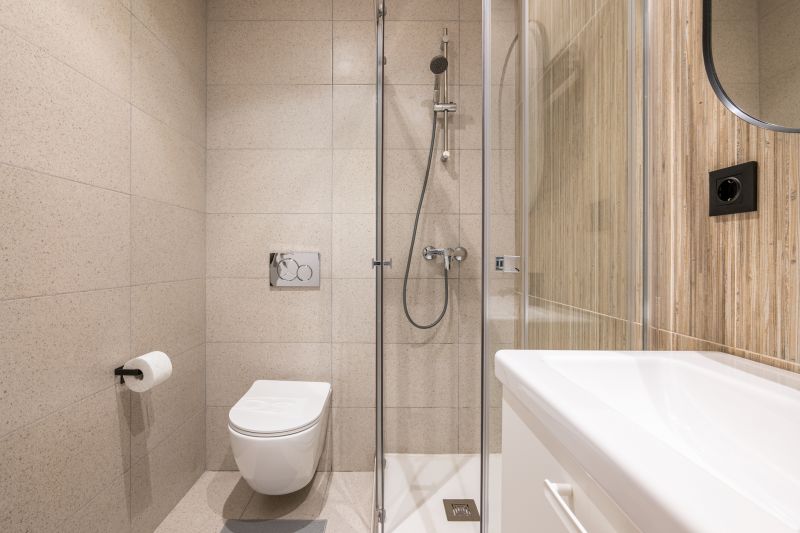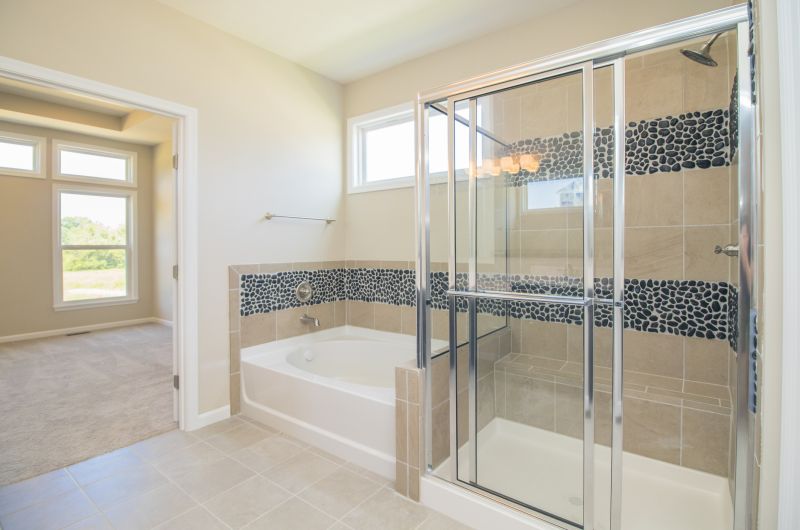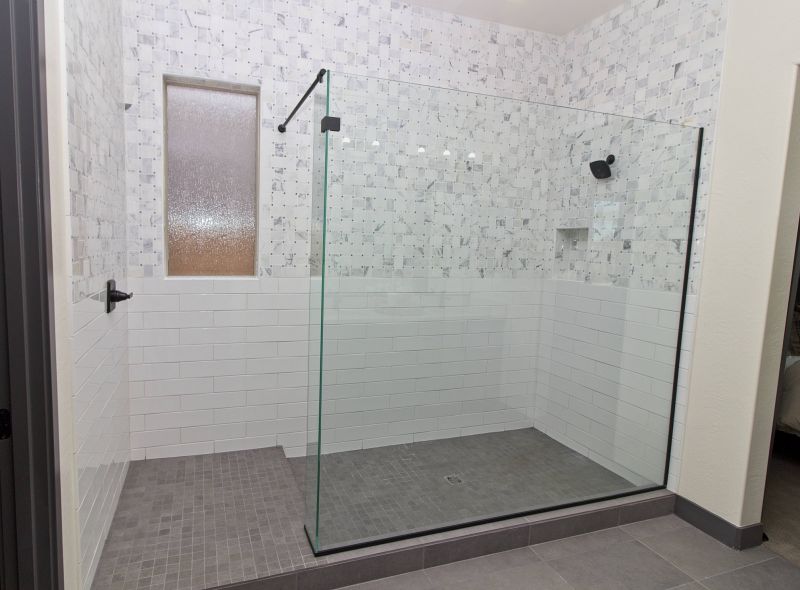Maximize Small Bathroom Shower Space
Designing a small bathroom shower requires careful consideration of space efficiency, style, and functionality. With limited square footage, every element must be optimized to create a comfortable and visually appealing environment. Innovative layouts can maximize the use of available space while maintaining accessibility and aesthetic appeal.
Corner showers utilize typically unused space in a small bathroom, allowing for a compact yet spacious feel. They often feature sliding or pivot doors to save space and can be customized with various glass styles and tile patterns.
Walk-in showers offer a sleek, open look that can make a small bathroom appear larger. They often incorporate a single glass panel and minimal framing, providing easy access without the need for a door.

Small bathroom shower layouts can vary from compact corner units to streamlined walk-ins, each designed to maximize space and functionality.

Compact enclosures are ideal for small bathrooms, offering privacy and style without taking up excessive space.

Glass doors enhance the sense of openness, reflect light, and can be customized to fit various small bathroom configurations.

Creative tile patterns can add visual interest to small shower spaces, making them appear larger and more inviting.
| Layout Type | Advantages |
|---|---|
| Corner Shower | Maximizes corner space, ideal for small bathrooms |
| Walk-In Shower | Creates an open feel, easy to access |
| Quadrant Shower | Fits into a corner with curved doors, saves space |
| Neo-Angle Shower | Utilizes two walls, offers a stylish design |
| Sliding Door Shower | Prevents door swinging, saves space |
| Frameless Shower | Provides a modern look, enhances openness |
| Shower Niche | Offers built-in storage without taking extra space |
| Recessed Shelves | Keeps essentials accessible and organized |
Incorporating innovative storage solutions is essential for small bathroom showers. Recessed niches and shelves built into the wall eliminate the need for bulky caddies, making the space appear larger. Additionally, choosing clear glass enclosures can enhance the sense of openness, while frameless designs add a contemporary touch. Proper lighting and reflective surfaces further amplify the perception of space, making small bathrooms more functional and inviting.
Lighting and color choices play a significant role in small bathroom shower design. Light colors and reflective surfaces, such as glossy tiles and glass, help bounce light around the space, creating a brighter and larger appearance. Strategic placement of lighting fixtures ensures the shower area is well-lit, reducing shadows and enhancing safety. Mirrors positioned thoughtfully can also contribute to a more expansive feel, making the small bathroom appear more open and airy.








